Mar
11
March 11, 2007
This entry is entirely devoted to the colossally boring topic of home remodeling, so if you’d rather take a pass today I totally understand. I recommend checking out this 2,000-person pillow fight instead.
We’ve decided to go ahead with the second remodel, mostly because housing prices are so GOD DAMNED INSANE around here there’s no way we’ll be buying a larger home any time soon. Our house was appraised last week, and its street value has apparently grown 86% since we bought it 5 years ago—which is CRAZY, but also good news in terms of the last remodel we did. It wasn’t fun or inexpensive, but it was a good investment.
Anyway, what we’re doing this time around is expanding our kitchen and adding a new living room on the southwest side of our house. Currently there’s a single-space carport there, which will go away in lieu of about 300 square feet of new living room space. The kitchen will be widened by 2 feet, and a 5′ X 6′ breakfast nook area (with built-in bench and table) will be added on the east end of the kitchen.
We’re going to create a small office area in the new living room, and that’s where our office will move to—which frees up one bedroom for a potential theoretical second baby. I know lots of kids share a room and maybe we’ll do that in the future, but that’s the plan for now.
Here’s looking from the current living room into the kitchen:
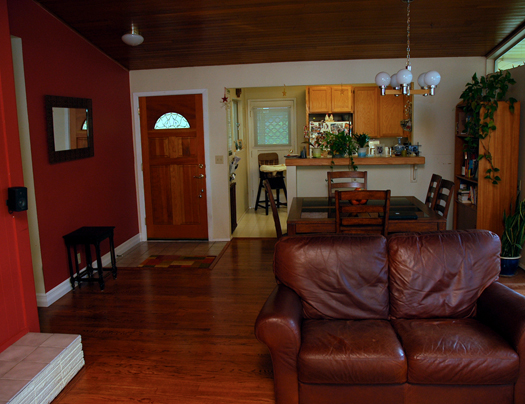
And the kitchen as it is now:
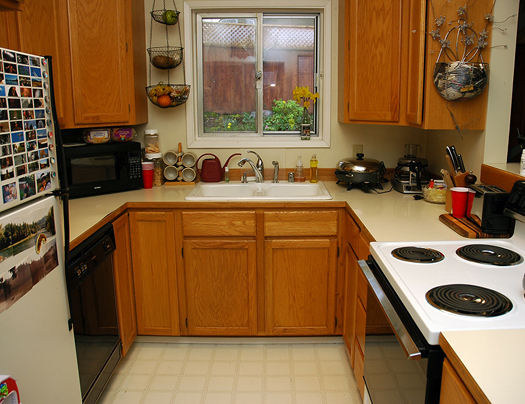
As you can see it’s a pretty small space, which will be widened a bit. We’re going to get new cabinetry and appliances, which we have to pick out in the next few weeks.
We’re mostly settled on a contemporary, sleek cabinetry choice sort of like this:
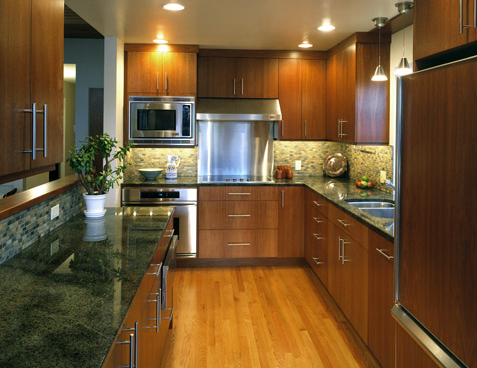
But I’m going back and forth on colors. Since you can see the kitchen so easily from the front part of the house, it has to be complementary with our loud-ass red wall:
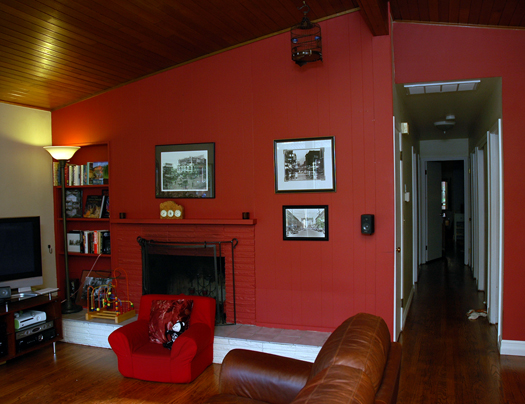
So far we’re thinking medium gray walls in the kitchen, with stainless steel appliances, warm-toned wood cabinets, and light (“Linen”) Corian surfaces. I’m not sure, though, is that maybe a little . . . bland?
The colors also have to work with the new living space, which will be visible (a small part of it) as well. You’ll see through the kitchen and into the new space. See this:
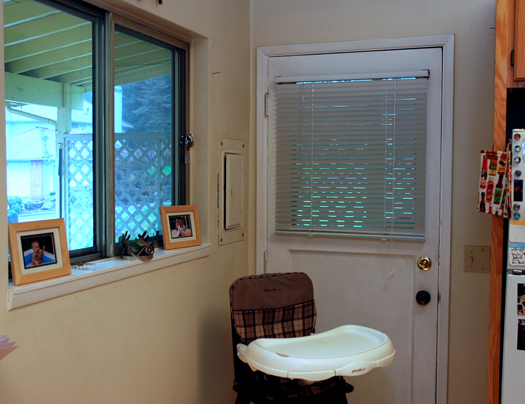
The door—which currently leads out to the carport—will be gone, and the wall on the left there will be pushed outwards to accommodate the nook. There will be a half-wall behind the back of the nook (in the space between the kitchen and new living space) and a doorway. Those areas will show the wall color of the new space.
It’s all very complicated. I know there are lots of people who would love this kind of design project, and if you are one of them could you please come tell me what would look best? I’m so inept at envisioning how things will turn out I may as well pick paint colors by throwing darts at a Sherwin-Williams chip sample. JB has great ideas but he has color deficient vision, so that’s problematic (“This gray sure is nice.” “Um, that’s green.” “Really? Looks gray to me!”).
Anyway, that’s what we’ve been up to lately: poring over kitchen design books and mouth-breathing over the endless, expensive possibilities. Well, that and generally fucking around, of course.
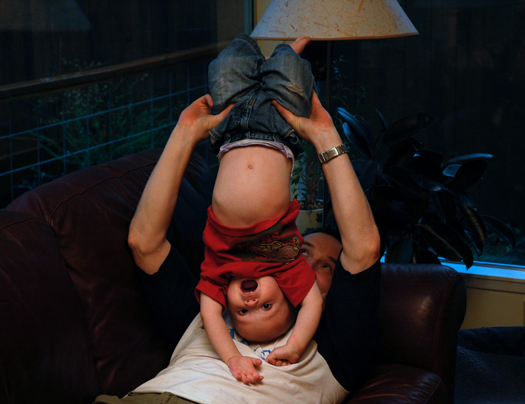
Mar
9
March 9, 2007
Ooh, I’m glad to know you guys are with me on the You Excreted It, You Deal With It rule. Can I just gross you out a little bit more and say that another thing I really, really hate is when you discover someone else’s . . . well, there’s no better term than skid marks, on the bottom of the bowl? I have to concede there’s not much a person can be expected to do about that (although you COULD try flushing a couple more times, Mystery Dumper!), and at least the main event has been taken care of, but the fact that I can visually confirm the sheer weight of the turdage is disturbing. No, this wasn’t a floater, friends, this fucker went down periscope and scraaaaaped along the bottom on its exit journey . . . perhaps becoming trapped briefly in a horizontal position before the water suction turned it, like a kayak aiming towards the rapids.
Also, I’d like every woman using a public restroom to collectively agree on one approach to pushing the toilet handle. Either we ALL use our hands, or we ALL use our feet. I know some people use their feet to flush, because I’ve seen bottom-of-the-shoe evidence, and hell, I’ve done it myself in particularly skeevy restrooms. Once I did so, I wondered how many handles are typically stepped on with shoes that have also walked through—I can barely type this and boy I hope you’re not eating lunch—those globs of (gag gag gag) gooey mucusy spit on sidewalks. Yes, we can all wash our hands afterwards but STILL.
So! We should all as a nation either do the foot thing exclusively (which is a drag for the people who may be challenged by the task of balancing on one foot while holding a purse and some bags and possibly a squirming child), or agree to use hands only.
When I was in Japan in 2005 I couldn’t believe how advanced their (Western-style) toilets were. There were heated seats, recorded waterfall sounds to camouflage any indelicate explosives, and a plethora of buttons on each toilet, all of which I was too intimidated to try despite the helpful instructions.
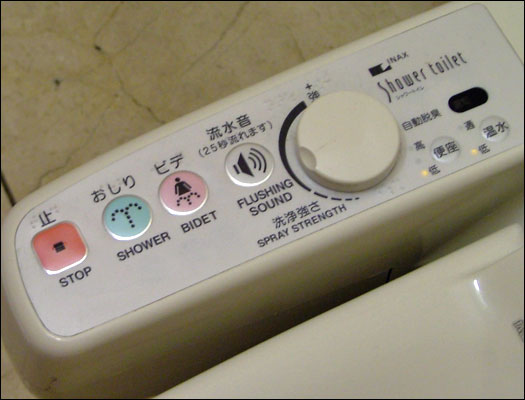
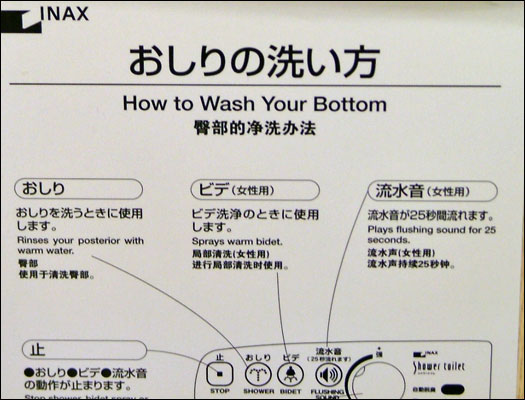
I mean, maybe “rinses your posterior with warm water” is a misleading translation for “blasts a piping-hot enema right up your tooter”, you know?
Okay, ENOUGH ALREADY with the toilet talk, I’m sorry to have subjected you to it two days in a row. Can we move on to the honey, which some of you are awfully suspicious about? I wrote about it over here (you should also check out the Moo minicards review becase those cards are very cool), so please come visit and get edumacated about the benefits of using insect byproducts on your pretty little mug.

